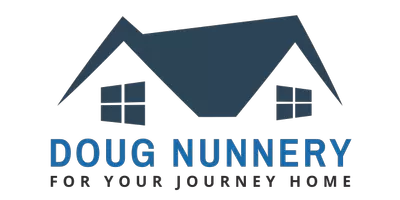$540,000
$545,000
0.9%For more information regarding the value of a property, please contact us for a free consultation.
4 Beds
4 Baths
2,432 SqFt
SOLD DATE : 08/21/2025
Key Details
Sold Price $540,000
Property Type Single Family Home
Sub Type Single Family Residence
Listing Status Sold
Purchase Type For Sale
Square Footage 2,432 sqft
Price per Sqft $222
Subdivision Durbin Crossing
MLS Listing ID 2081119
Sold Date 08/21/25
Style Traditional
Bedrooms 4
Full Baths 3
Half Baths 1
HOA Fees $5/ann
HOA Y/N Yes
Year Built 2014
Annual Tax Amount $5,863
Lot Size 7,840 Sqft
Acres 0.18
Property Sub-Type Single Family Residence
Source realMLS (Northeast Florida Multiple Listing Service)
Property Description
This move-in ready home in Durbin Crossing checks all the boxes—comfort, space, and value!! This spacious 4BR/3.5BA home is loaded with value. The main level features tile flooring throughout, a welcoming flex/living space upon entry, plus a guest bedroom/office/flex space and a convenient half bath. The heart of the home boasts an open-concept kitchen, dining area, and family room—perfect for everyday living and entertaining! Upstairs, enjoy brand new carpet, 3 bedrooms, 3 full baths, and a versatile loft space. Freshly painted and move-in ready! Outside, relax under a beautiful pergola—ideal for hosting or unwinding. With resort-style amenities (pools, fitness center, trails, & more), this home checks every box. In a buyer's market, deals like this won't last—schedule your tour today!
Location
State FL
County St. Johns
Community Durbin Crossing
Area 301-Julington Creek/Switzerland
Direction From Race Track Rd, Turn on St Johns Pkwy. Turn right on Longleaf Pine Pkwy. Right on Orchid Way. Turn Right on Forest Edge. House last one on the left in cul de sac.
Interior
Interior Features Breakfast Bar, Ceiling Fan(s), Kitchen Island, Pantry, Primary Bathroom -Tub with Separate Shower, Walk-In Closet(s)
Heating Central
Cooling Central Air, Electric
Flooring Carpet, Tile
Laundry Electric Dryer Hookup, Washer Hookup
Exterior
Parking Features Garage, Garage Door Opener
Garage Spaces 2.0
Fence Back Yard, Vinyl
Utilities Available Cable Connected, Electricity Connected, Sewer Connected, Water Connected
Amenities Available Barbecue
Roof Type Shingle
Porch Front Porch, Terrace
Total Parking Spaces 2
Garage Yes
Private Pool No
Building
Lot Description Cul-De-Sac, Dead End Street
Sewer Public Sewer
Water Public
Architectural Style Traditional
Structure Type Composition Siding,Stucco
New Construction No
Schools
Elementary Schools Patriot Oaks Academy
Middle Schools Patriot Oaks Academy
High Schools Creekside
Others
HOA Fee Include Maintenance Grounds
Senior Community No
Tax ID 0236310660
Security Features Smoke Detector(s)
Acceptable Financing Cash, Conventional, FHA
Listing Terms Cash, Conventional, FHA
Read Less Info
Want to know what your home might be worth? Contact us for a FREE valuation!

Our team is ready to help you sell your home for the highest possible price ASAP
Bought with KELLER WILLIAMS ST JOHNS
“My job is to find and attract mastery-based agents to the office, protect the culture, and make sure everyone is happy! ”







