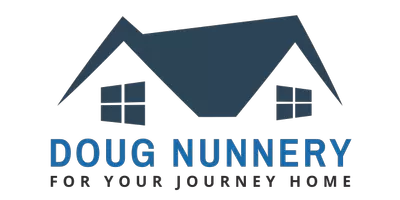$638,000
$660,000
3.3%For more information regarding the value of a property, please contact us for a free consultation.
3 Beds
2 Baths
1,758 SqFt
SOLD DATE : 06/16/2025
Key Details
Sold Price $638,000
Property Type Townhouse
Sub Type Townhouse
Listing Status Sold
Purchase Type For Sale
Square Footage 1,758 sqft
Price per Sqft $362
Subdivision Oceanside Park
MLS Listing ID 2083423
Sold Date 06/16/25
Style Traditional,Half Duplex
Bedrooms 3
Full Baths 2
Construction Status Updated/Remodeled
HOA Y/N No
Year Built 1999
Annual Tax Amount $8,586
Lot Size 3,484 Sqft
Acres 0.08
Lot Dimensions 36 x 105
Property Sub-Type Townhouse
Source realMLS (Northeast Florida Multiple Listing Service)
Property Description
Beautifully renovated 3BR/2BA coastal townhouse with a unique open floor plan and soaring vaulted ceilings that set it apart from others. The first floor offers two spacious guest bedrooms, a renovated bathroom, a cozy fireplace, and a dining area that flows into a gourmet kitchen with stainless steel appliances, granite countertops, breakfast bar, and pantry. Upstairs, the owner's suite features a large bedroom with palladium window, walk-in closet, and updated bathroom. A versatile loft is perfect for a lounge, office, or game room. Designer touches include faux-wood tile floors and plantation shutters. Recent upgrades—elastomeric paint, irrigation, and hurricane shutters—ensure low-maintenance living. Situated on an oversized lot with extra guest parking and a private tropical backyard with paver patio. Unique access from both 10th Pl and 10th Ave S. Walk/bike to the beach, top dining (Eleven South, SoNapa, Bonefish) and groceries (Whole Foods, Trader Joe's).
Location
State FL
County Duval
Community Oceanside Park
Area 214-Jacksonville Beach-Sw
Direction A1A to 10th Avenue South, west on 10th Avenue to 635 on right
Interior
Interior Features Breakfast Bar, Pantry, Vaulted Ceiling(s), Walk-In Closet(s)
Heating Central
Cooling Central Air
Flooring Carpet, Tile
Fireplaces Number 1
Fireplace Yes
Laundry In Garage
Exterior
Parking Features Attached, Shared Driveway
Garage Spaces 1.0
Fence Wood
Utilities Available Sewer Connected, Water Connected
Roof Type Shingle
Porch Patio
Total Parking Spaces 1
Garage Yes
Private Pool No
Building
Sewer Public Sewer
Water Public
Architectural Style Traditional, Half Duplex
Structure Type Frame,Stucco
New Construction No
Construction Status Updated/Remodeled
Others
Senior Community No
Tax ID 1766260020
Acceptable Financing Cash, Conventional
Listing Terms Cash, Conventional
Read Less Info
Want to know what your home might be worth? Contact us for a FREE valuation!

Our team is ready to help you sell your home for the highest possible price ASAP
Bought with SIGNAL REAL ESTATE INC
“My job is to find and attract mastery-based agents to the office, protect the culture, and make sure everyone is happy! ”







