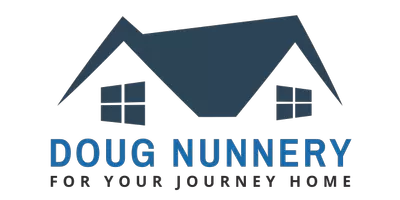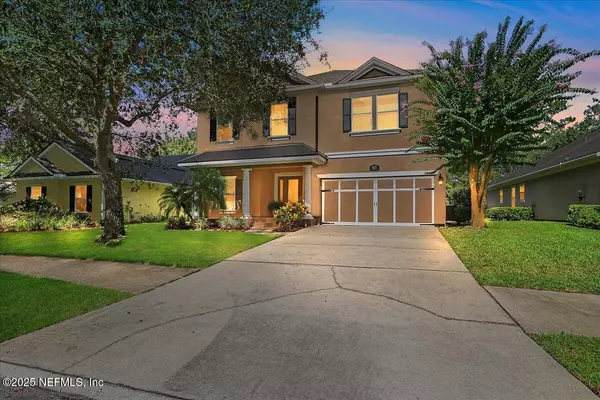4 Beds
3 Baths
2,710 SqFt
4 Beds
3 Baths
2,710 SqFt
Key Details
Property Type Single Family Home
Sub Type Single Family Residence
Listing Status Active
Purchase Type For Sale
Square Footage 2,710 sqft
Price per Sqft $245
Subdivision St Johns Golf & Cc
MLS Listing ID 2100695
Style Traditional
Bedrooms 4
Full Baths 2
Half Baths 1
Construction Status Updated/Remodeled
HOA Fees $304/qua
HOA Y/N Yes
Year Built 2005
Annual Tax Amount $9,096
Lot Size 0.280 Acres
Acres 0.28
Property Sub-Type Single Family Residence
Source realMLS (Northeast Florida Multiple Listing Service)
Property Description
Step inside the open concept layout including LVP flooring throughout the spacious living and dining areas that seamlessly connects to the gourmet kitchen featuring granite counters, 42'' cabinets, stainless appliances, gas range, pantry closet, breakfast bar, and spacious family room—making it effortless to gather with friends and family. The upstairs oversized primary suite includes a large sitting area, beautiful trey ceiling, two walk-in closets, plus a spa-like bath with garden tub, dual vanities and large shower. Three additional bedrooms and a newly remodeled second bath with walk-in shower and double vanity provide space and comfort for everyone. Upstairs laundry room with laundry sink and storage offers convenience to all family members. Major system updates: Roof 2019, pool 2021, A/C downstairs 2023 (electric), A/C upstairs 2021 (gas). Newer interior paint and carpet and garage storage racks 2023. Community perks include championship golf, clubhouse with indoor/outdoor dining, resort pool with splash pad, tennis, full gym, basketball courts, sports fields, and more. Walk to the amenities or stay at home and enjoy your own personal oasis!
Location
State FL
County St. Johns
Community St Johns Golf & Cc
Area 304- 210 South
Direction Go West on CR 210, turn left onto Leo Maguire Pkwy. Turn left onto Eagle Point Dr then take immediate left onto Brookhaven. House is on the left
Interior
Interior Features Breakfast Bar, Breakfast Nook, Ceiling Fan(s), Entrance Foyer, His and Hers Closets, Open Floorplan, Pantry, Primary Bathroom -Tub with Separate Shower, Split Bedrooms, Walk-In Closet(s)
Heating Central, Electric, Natural Gas
Cooling Central Air, Electric
Flooring Carpet, Laminate, Tile
Fireplaces Number 1
Fireplaces Type Gas
Furnishings Unfurnished
Fireplace Yes
Laundry Electric Dryer Hookup, Sink, Upper Level, Washer Hookup
Exterior
Parking Features Attached, Garage
Garage Spaces 2.0
Fence Back Yard
Pool In Ground, Gas Heat, Salt Water
Utilities Available Cable Available, Electricity Connected, Sewer Connected, Water Connected
Amenities Available Park
View Golf Course
Roof Type Shingle
Porch Porch, Rear Porch, Screened
Total Parking Spaces 2
Garage Yes
Private Pool No
Building
Lot Description Dead End Street, On Golf Course, Sprinklers In Front, Sprinklers In Rear
Sewer Public Sewer
Water Public
Architectural Style Traditional
Structure Type Stucco
New Construction No
Construction Status Updated/Remodeled
Schools
Elementary Schools Liberty Pines Academy
Middle Schools Liberty Pines Academy
High Schools Beachside
Others
HOA Name Associa
HOA Fee Include Cable TV,Internet,Maintenance Grounds
Senior Community No
Tax ID 0264365030
Security Features Security System Owned,Smoke Detector(s)
Acceptable Financing Cash, Conventional, FHA, VA Loan
Listing Terms Cash, Conventional, FHA, VA Loan
Virtual Tour https://www.zillow.com/view-imx/509eff6b-60ca-4132-8275-3d353ed34836?setAttribution=mls&wl=true&initialViewType=pano&utm_source=dashboard
"People Before Property"







