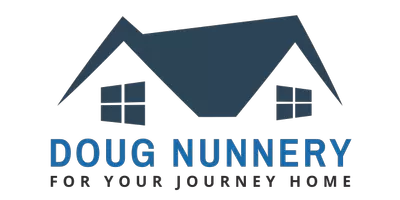4 Beds
4 Baths
2,512 SqFt
4 Beds
4 Baths
2,512 SqFt
Key Details
Property Type Single Family Home
Sub Type Single Family Residence
Listing Status Active
Purchase Type For Sale
Square Footage 2,512 sqft
Price per Sqft $515
Subdivision Pacetti North Beach
MLS Listing ID 2089694
Bedrooms 4
Full Baths 4
Construction Status Updated/Remodeled
HOA Y/N No
Year Built 1989
Lot Size 10,018 Sqft
Acres 0.23
Property Sub-Type Single Family Residence
Source realMLS (Northeast Florida Multiple Listing Service)
Property Description
Location
State FL
County St. Johns
Community Pacetti North Beach
Area 266-Vilano Beach
Direction Coming over the Vilano Bridge, North on A1A. West on Boating Club Rd. Right on Laurel St. Left on Seventeenth. Home is on the Left.
Interior
Interior Features Ceiling Fan(s), Open Floorplan, Primary Bathroom - Shower No Tub, Walk-In Closet(s)
Heating Central
Cooling Central Air
Flooring Vinyl
Furnishings Negotiable
Laundry Lower Level
Exterior
Exterior Feature Balcony, Impact Windows
Parking Features Additional Parking, Detached, Garage
Garage Spaces 3.0
Utilities Available Cable Available, Electricity Connected, Sewer Connected, Water Connected
View Intracoastal
Roof Type Shingle
Porch Deck, Front Porch, Rear Porch
Total Parking Spaces 3
Garage Yes
Private Pool No
Building
Faces North
Sewer Public Sewer
Water Public
Structure Type Shell Dash
New Construction No
Construction Status Updated/Remodeled
Others
Senior Community No
Tax ID 1453300070
Acceptable Financing Cash, Conventional, FHA
Listing Terms Cash, Conventional, FHA
"People Before Property"







