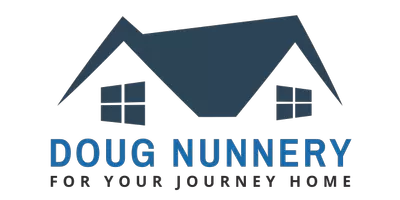5 Beds
5 Baths
8,162 SqFt
5 Beds
5 Baths
8,162 SqFt
Key Details
Property Type Single Family Home
Sub Type Single Family Residence
Listing Status Active
Purchase Type For Sale
Square Footage 8,162 sqft
Price per Sqft $426
Subdivision Marsh Landing
MLS Listing ID 2085481
Style Other
Bedrooms 5
Full Baths 4
Half Baths 1
HOA Fees $445/mo
HOA Y/N Yes
Year Built 1998
Annual Tax Amount $17,249
Lot Size 0.740 Acres
Acres 0.74
Property Sub-Type Single Family Residence
Source realMLS (Northeast Florida Multiple Listing Service)
Property Description
Inside, the grand foyer features dual staircases and introduces a home where thoughtful design meets everyday comfort. The architecture is striking, yet the atmosphere remains inviting. The first floor is thoughtfully designed for both relaxed family living and effortless entertaining. The family room, with its coffered ceilings and dual-sided fireplace, offers a cozy yet refined space to gather. Nearby, a spacious game room with a bar and billiards area creates a welcoming hub for fun and connection. A versatile bonus room adds flexibility ideal for a home office, hobby room or 5th bedroom, or additional entertainment space.
The kitchen is designed with both beauty and function in mind. Featuring a generous walk-in pantry, an oversized island with seating, and abundant cabinetry, it's well-equipped for everyday meals or hosting friends. The open layout seamlessly connects the kitchen, breakfast area, and family room, creating a warm, inviting flow throughout the main living spaces.
Upstairs, the primary suite provides a comfortable retreat with three well-appointed closets, a private office, and views that overlook the spaces below, reinforcing the home's open, connected feel.
Additional features include an elevator, abundant natural light throughout, and a backyard with ample space for a pool offering the opportunity to create a personal outdoor haven. With serene views of the garden terrace and golf course, the outdoor living spaces are an extension of the home's quiet elegance. Pool renderings have been included in the photos to give you a visual of how you can add to this stunning property.
Location
State FL
County St. Johns
Community Marsh Landing
Area 252-Ponte Vedra Beach-W Of A1A-N Of Solana Rd
Direction From JTB (Butler Blvd) Exit Marsh Landing Parkway, continue to gate of Marsh Landing stay on Marsh Landing Parkway to #24905
Interior
Interior Features Breakfast Bar, Built-in Features, Ceiling Fan(s), Eat-in Kitchen, Elevator, Entrance Foyer, Guest Suite, His and Hers Closets, Jack and Jill Bath, Kitchen Island, Open Floorplan, Pantry, Primary Bathroom -Tub with Separate Shower, Split Bedrooms, Vaulted Ceiling(s), Walk-In Closet(s), Wet Bar
Heating Electric, Heat Pump
Cooling Central Air
Flooring Carpet, Stone, Tile, Wood
Fireplaces Number 2
Fireplaces Type Double Sided, Gas
Fireplace Yes
Laundry Electric Dryer Hookup, Washer Hookup
Exterior
Exterior Feature Balcony
Parking Features Circular Driveway, Garage, Garage Door Opener
Garage Spaces 4.0
Utilities Available Electricity Connected, Sewer Connected, Water Connected
Amenities Available Park
Waterfront Description Pond
View Golf Course, Water
Roof Type Shingle
Accessibility Accessible Elevator Installed
Porch Covered, Front Porch, Rear Porch
Total Parking Spaces 4
Garage Yes
Private Pool No
Building
Lot Description On Golf Course
Faces Northeast
Sewer Public Sewer
Water Public
Architectural Style Other
New Construction No
Schools
Elementary Schools Ponte Vedra Rawlings
Middle Schools Alice B. Landrum
High Schools Ponte Vedra
Others
HOA Name Marsh Landing Management
Senior Community No
Tax ID 0544050210
Security Features Smoke Detector(s)
Acceptable Financing Cash, Conventional, VA Loan
Listing Terms Cash, Conventional, VA Loan
Virtual Tour https://www.zillow.com/view-imx/b4091136-fbb7-4cba-a278-e0adaa833b2a?setAttribution=mls&wl=true&initialViewType=pano&utm_source=dashboard
"People Before Property"







